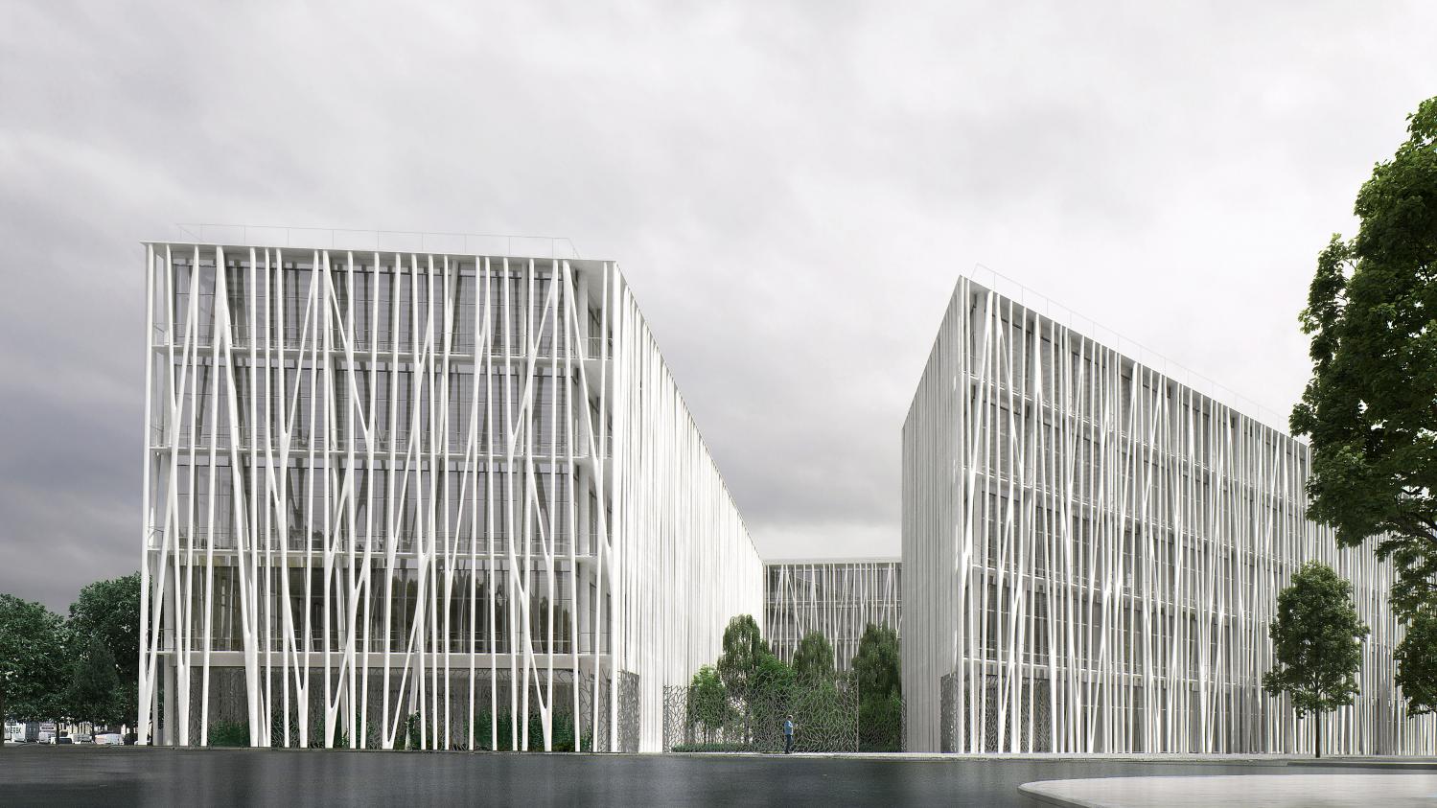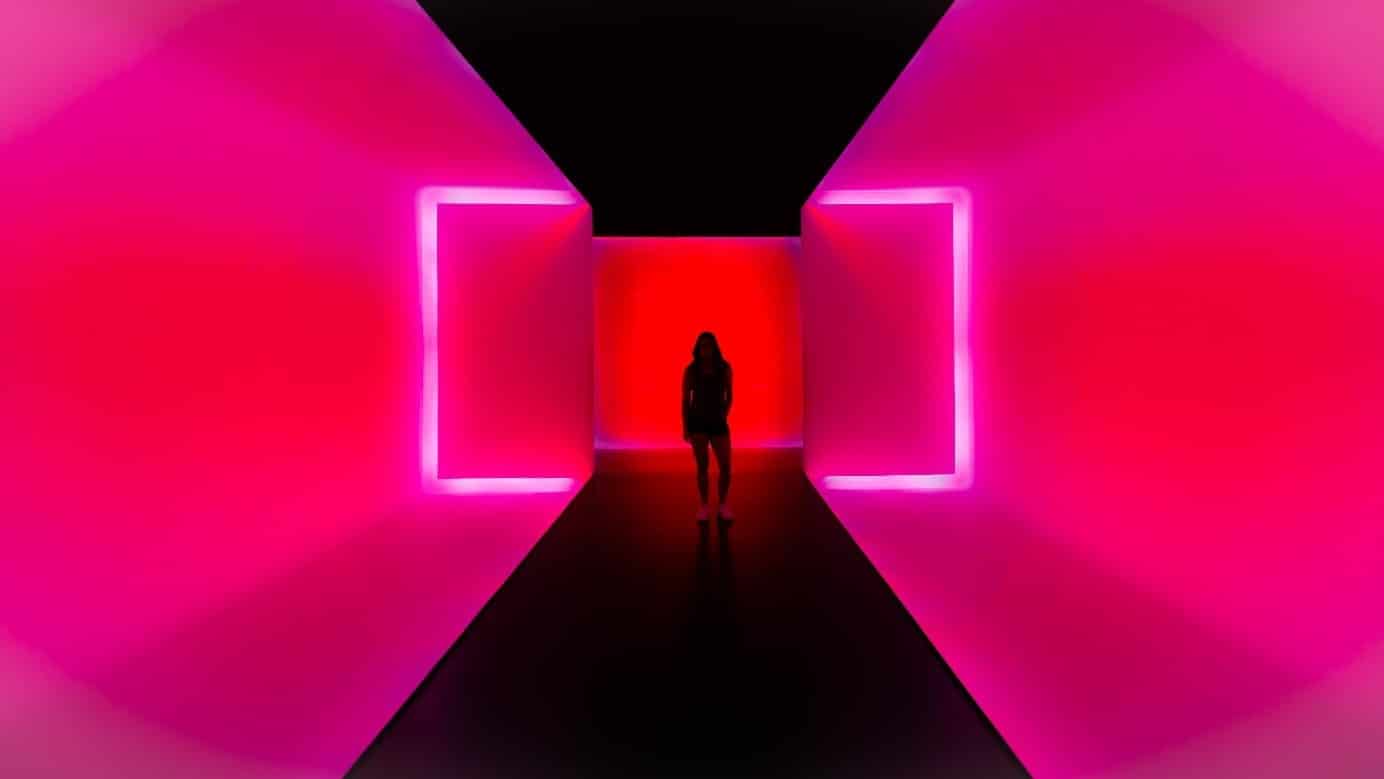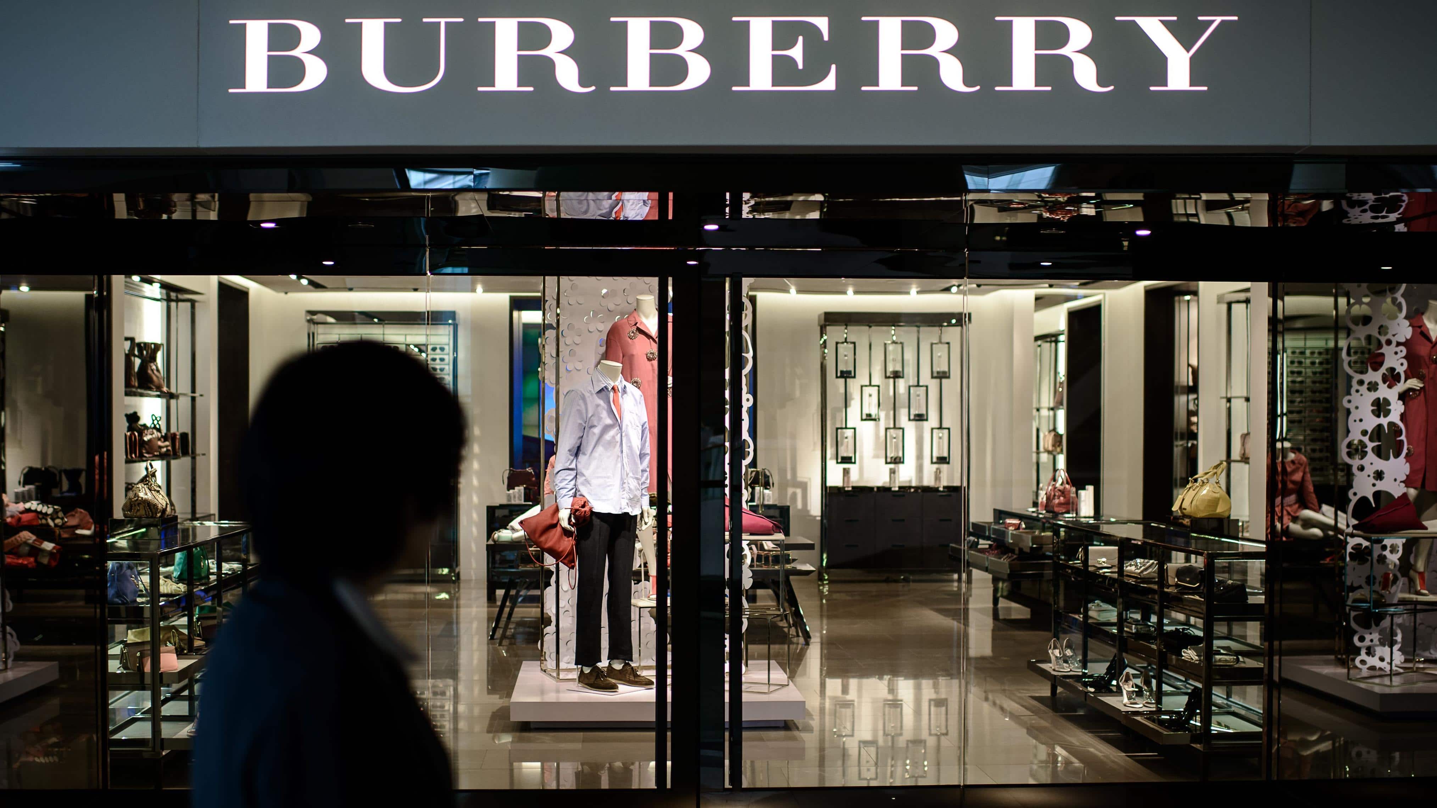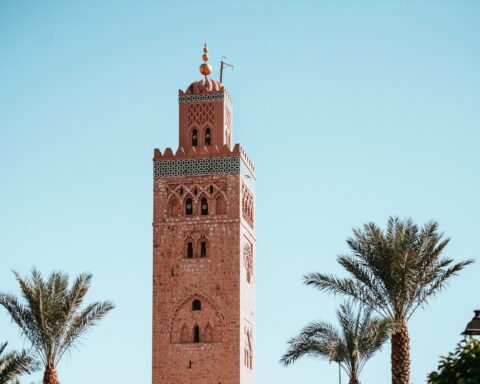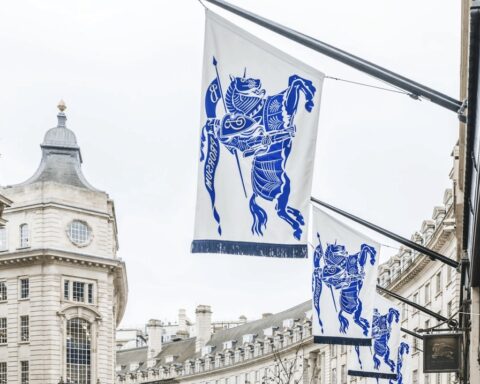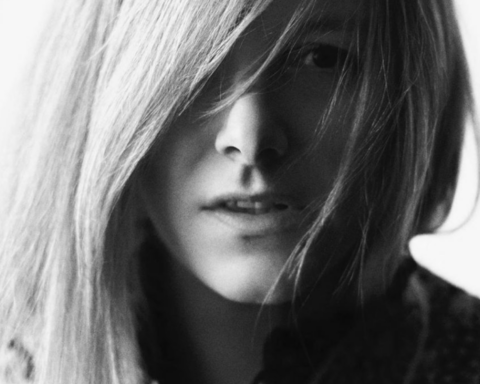[vc_row][vc_column][vc_column_text]
Chanel has unveiled at the beginning of this week, the end of the structural work for the construction of its new site called 19M. This building will bring together 600 craftsmen through a dozen art houses belonging to Chanel’s Paraffection subsidiary, including Lesage Intérieurs and its embroidery school, the Montex embroidery workshop, the Massaro bootmaker and, for example, the plumage and florist Lemarié.
By Luxus Plus
19M was designed by the Marseille architect Rudy Ricciotti, has a surface area of 25,000 m2 and is agreed on 5 levels and 2 basements. This architectural block will be wrapped in concrete threads echoing the textiles. The future building is intended to be innovative from an environmental point of view, providing natural light. It also benefits from air filtration, a photovoltaic membrane….
“A year ago, we laid the foundation stone of the building, symbolizing a long love story between Chanel and all these great craftsmen. Why did we name it 19M? M for Métiers d’art, M for fashion, M for hand, M for house and manufacture, to testify to our absolute attachment to these craftsmen. And 19 because we are in the 19th arrondissement of Paris, and because it is the day Gabrielle Chanel was born,” explains Bruno Pavlovsky, president of Chanel’s fashion activities. He wants to make this site a meeting and sharing place where 19M will host an exhibition space of 1,200 square meters.
This new building will be located in the north-east of Paris, Porte d’Aubervilliers and will be inaugurated in autumn 2020.
[/vc_column_text][/vc_column][/vc_row]

